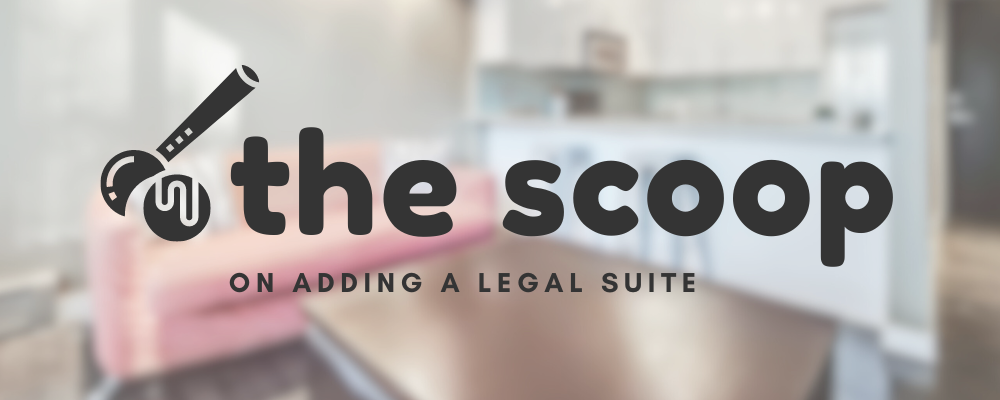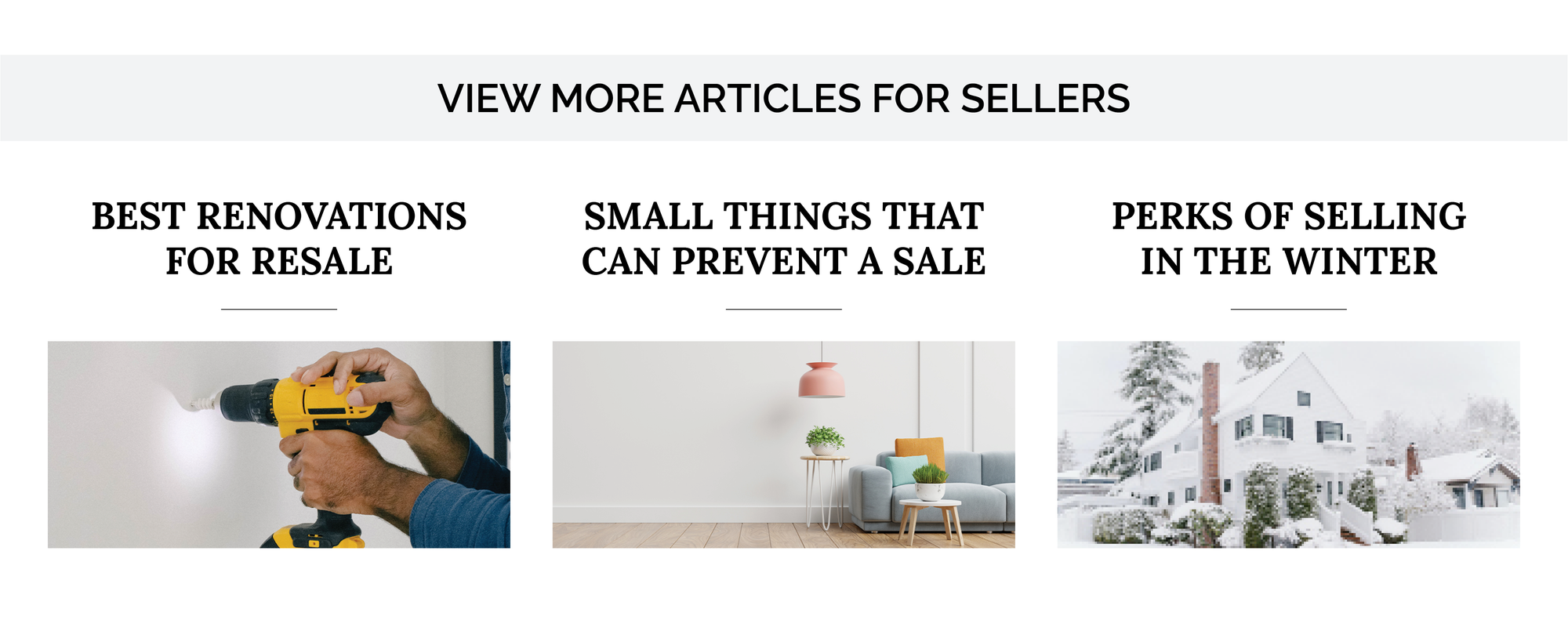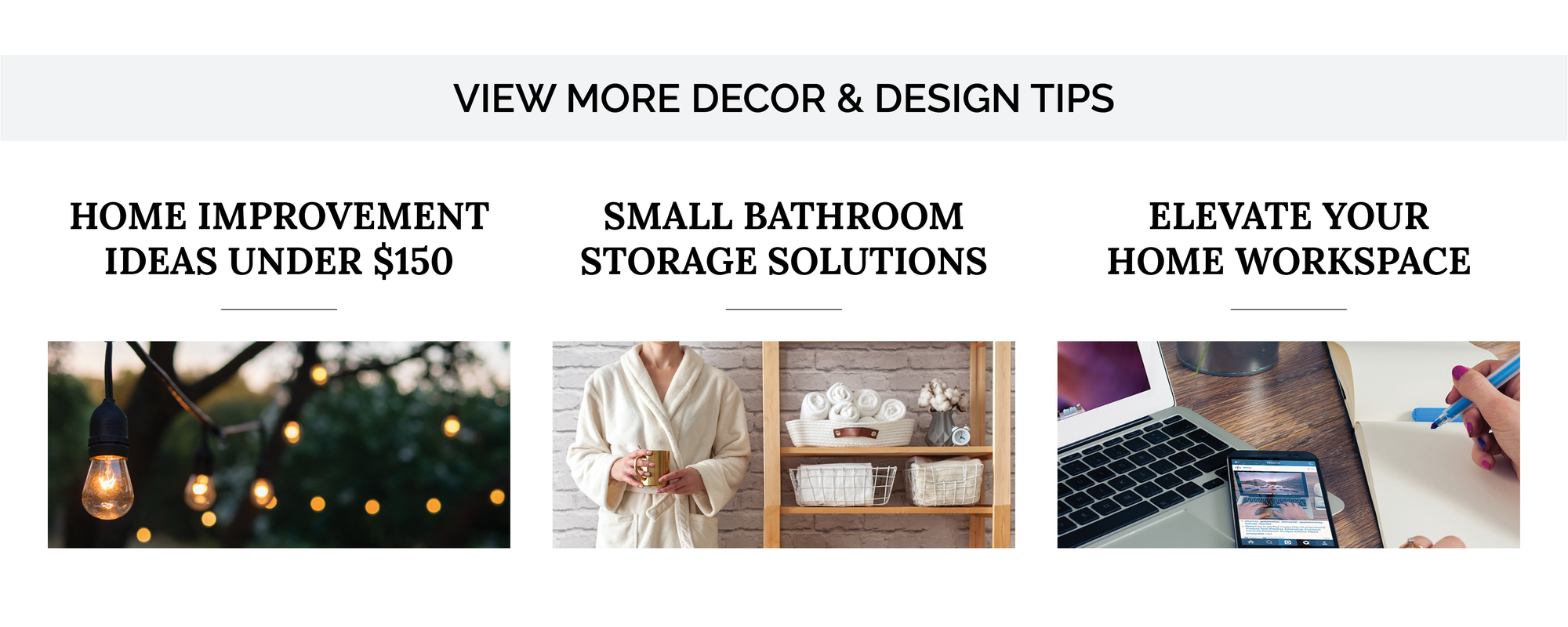
Here's the scoop. The popularity of adding a legal secondary suite has risen dramatically in Calgary over the last few years. Why?
Demand for rentals in Calgary is sky high. A huge influx of people into our city looking to rent, along with existing demand from current inhabitants has meant demand for rentals has outpaced supply, and rents have been rising significantly. This has made the prospect of income from a secondary suite very attractive to both current and prospective homeowners.
Both real estate values AND the cost of borrowing has risen rapidly in recent years. Rising prices and rising interest rates have made it more challenging for homeowners to manage their monthly payments without a secondary source of income. For some buyers, the presence of cash flow from a legal suite has allowed them to be able to buy a home they may not otherwise have been able to afford. For some existing homeowners, it has allowed them to remain in their property even with their mortgage payments going up by nearly 50% in the last few years.
People are no longer as comfortable with illegal suites as they once were. The City has threatened crackdowns on illegal suites for a number of years now, making prospective buyers and existing homeowners more likely to do things right and adding a legal versus illegal suite.
WHY SHOULD YOU CONSIDER ADDING A SECONDARY SUITE?
Calgary, not unlike the rest of Canada, is experiencing a housing crisis. Some homeowners feel a responsibility to help provide housing where they have unused space, and since legal suites are improving resale value, it's a win-win. There's also a growing demand from investors, creating additional value for homeowners. Not to mention a secondary suite can help buffer your mortgage payments, or help you pay down your mortgage faster. In fact, rapidly rising rental rates in Calgary have made the prospect of additional rental revenue even more attractive for homeowners and significantly offset the upstart costs such as construction, permits/licences, etc.
SO WHAT ARE THE REQUIREMENTS TO ADD A NEW SUITE?
It's important to note adding a NEW suite in Calgary is different from legalizing an EXISTING suite. See our sister blog HOW TO LEGALIZE AN EXISTING SECONDARY SUITE
Separate Entrances
Both the main residence and suite must have at least one exit that leads directly outside without passing through the other unit. This may be a door that leads directly outside, or a door leading to a common set of interior stairs so long as each unit has a private entrance. To clarify, a shared stairwell is acceptable, but a door must be present on each of the suites to keep them separated from each other and the shared stairwell.
Proper Egress Windows
Each bedroom must have at least one window that can be fully opened and used to escape during an emergency, such as a fire (this is what is referred to as an egress window). The windows must be openable without the use of keys, tools, or special knowledge and without the removal of any kind of sashes or hardware on the window. Egress windows must also meet minimum size requirements in order to be permissible. Currently, this means they must have an unobstructed opening of 0.35 m2 (3.8 ft2) in area with no dimension less than 380 mm (15"). If a casement-type window is used, it must swing open to a full 90 degrees. Information about the window, including if it is existing, proposed, the size and type must be included on your building plans that are submitted to the city.
Exterior Stairways & Protection of Exits
You must ensure your suite tenants can safely exit in the event of a fire or emergency. If the only suite exit is an exterior staircase, where a window or some kind of opening is located above it, then there are additional requirements to consider:
• Option A: Installing glass block or wired glass in fixed steel frames on the windows of the primary home above the stairwell.
• Option B: Constructing a roof over the entirety of the exterior exit stair out of solid material such as wood, metal or concrete.
• Option B: Constructing a roof over the entirety of the exterior exit stair out of solid material such as wood, metal or concrete.
Ceiling Heights
There must be a minimum floor to ceiling height of 1.95 m for basement suites.
Smoke Tight Separation
Preventing the spread of smoke and fire is essential for safety. The building code requires the installation of a smoke tight separation between the main residence and suite, in any common spaces and/or the furnace room. Smoke-tight separation includes, but is not limited to the following:
• A minimum of 12.7 mm (½") thick drywall must be installed on the ceiling and on both sides of wall studs that separate a suite from the main residence. All drywall joints must be taped and filled with drywall compound to provide a smoke tight joint.
• A minimum of 12.7 mm (1/2”) thick drywall must be installed on the ceiling and on both sides of wall studs of the mechanical room. All drywall joints must be taped and filled with drywall compound to provide a smoke tight joint, and any penetrations must be appropriately sealed.
• Doors installed in common spaces, furnace room or between dwellings must be solid core wood at least 45mm thick and have a self-closing device
• The mechanical room must have a solid door with a self-closing device. The path of travel to an exit door cannot pass through a mechanical room.
• A minimum of 12.7 mm (1/2”) thick drywall must be installed on the ceiling and on both sides of wall studs of the mechanical room. All drywall joints must be taped and filled with drywall compound to provide a smoke tight joint, and any penetrations must be appropriately sealed.
• Doors installed in common spaces, furnace room or between dwellings must be solid core wood at least 45mm thick and have a self-closing device
• The mechanical room must have a solid door with a self-closing device. The path of travel to an exit door cannot pass through a mechanical room.
Sound Proofing
Each dwelling must be separated and constructed using sound proofing materials to minimize noise transfer between units including:
• Filling joist spaces with sound-absorbing material of no less than 150mm nominal thickness.
• Filling stud spaces with sound-absorbing material, ensuring there is a resilient channel on one side of the separation spaced 400 or 600 mm o.c.
• Having no less than 12.7 mm thick gypsum board on the ceiling and both sides of the walls .
• Providing an STC rating of not less than 43, (refer to NBC-AE) or a separating assembly and adjoining constructions, which together provide an ASTC rating of not less than 40.
Each dwelling must be separated and constructed using sound proofing materials to minimize noise transfer between units including:
• Filling joist spaces with sound-absorbing material of no less than 150mm nominal thickness.
• Filling stud spaces with sound-absorbing material, ensuring there is a resilient channel on one side of the separation spaced 400 or 600 mm o.c.
• Having no less than 12.7 mm thick gypsum board on the ceiling and both sides of the walls .
• Providing an STC rating of not less than 43, (refer to NBC-AE) or a separating assembly and adjoining constructions, which together provide an ASTC rating of not less than 40.
Plumbing
Secondary suites must have:
• A supply of hot water and at least one kitchen sink, bathroom sink, toilet and a bathtub or shower.
• A back-flow prevention device on the branch drains of the sanitary sewer line.
• A supply of hot water and at least one kitchen sink, bathroom sink, toilet and a bathtub or shower.
• A back-flow prevention device on the branch drains of the sanitary sewer line.
Electrical
A common electrical panel can serve both suites, provided there are no shared branch circuits between the suites. It is recommended the electrical panel be in a common area, or that each tenant has access to the electrical panel.
Smoke Alarms
• Must be installed at, or near, the ceiling of each floor level in both the primary dwelling and secondary suite.
• Are required in each bedroom, common space and any supplementary spaces including mechanical (furnace) rooms.
• Must be permanently wired to the electrical panel through a circuit that contains lighting or a mix of lighting and receptacles, if that circuit is protected by an arc fault circuit interrupter and/or a ground fault circuit interrupter, the smoke alarms must contain an integral battery (10-year battery) as a secondary supply source.
• Must be interconnected, so the activation of one smoke alarm will cause all units in the secondary suite and a minimum of one smoke alarm to sound in the main residence.
• Are required in each bedroom, common space and any supplementary spaces including mechanical (furnace) rooms.
• Must be permanently wired to the electrical panel through a circuit that contains lighting or a mix of lighting and receptacles, if that circuit is protected by an arc fault circuit interrupter and/or a ground fault circuit interrupter, the smoke alarms must contain an integral battery (10-year battery) as a secondary supply source.
• Must be interconnected, so the activation of one smoke alarm will cause all units in the secondary suite and a minimum of one smoke alarm to sound in the main residence.
Carbon Monoxide Alarms
• Should be centrally located in the primary dwelling, the secondary suite, common spaces and mechanical room.
• Should be installed at the height specified by the manufacturer and located within 5 m (16’5”) of any bedrooms.
• Must be permanently wired to the electrical panel through a circuit that contains lighting or a mix of lighting and receptacles, if that circuit is protected by an arc fault circuit interrupter and/or a ground fault circuit interrupter, the carbon monoxide alarm must contain an integral battery (10 year battery) as a secondary supply source.
• Must be interconnected, so the activation of one carbon monoxide alarm will cause all units in the secondary suite and a minimum of one carbon monoxide alarm to sound in the main residence.
• Should be centrally located in the primary dwelling, the secondary suite, common spaces and mechanical room.
• Should be installed at the height specified by the manufacturer and located within 5 m (16’5”) of any bedrooms.
• Must be permanently wired to the electrical panel through a circuit that contains lighting or a mix of lighting and receptacles, if that circuit is protected by an arc fault circuit interrupter and/or a ground fault circuit interrupter, the carbon monoxide alarm must contain an integral battery (10 year battery) as a secondary supply source.
• Must be interconnected, so the activation of one carbon monoxide alarm will cause all units in the secondary suite and a minimum of one carbon monoxide alarm to sound in the main residence.
The above is not an exhaustive list. For the complete list of requirements, visit the City of Calgary website.
SO WHAT IS THE PROCESS?
•Draw up plans
•Apply for permits
•Construct the suite
•Have inspections
•Register the suite
HOW MUCH DOES IT COST?
The cost of a building permit for building a new secondary suite is a fixed cost:
$402.00 + 4% safety codes council fee = $418.08
The cost of constructing the secondary suite however is widely variable and could be anywhere from $10,000 to $100,000. It all depends on where, what, how, and who.
FOOD FOR THOUGHT:
Given the housing crisis, there is talk of some kind of program coming in order to financially incentivize homeowners to add secondary suites. This could be a tax rebate or deduction, a waiver on application fees, or some combination of the two. Stay tuned for more info!
Want an opinion on how a suite might affect your value? Give us a call!
-or-




